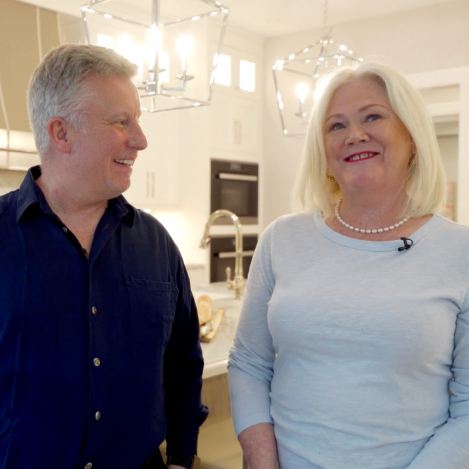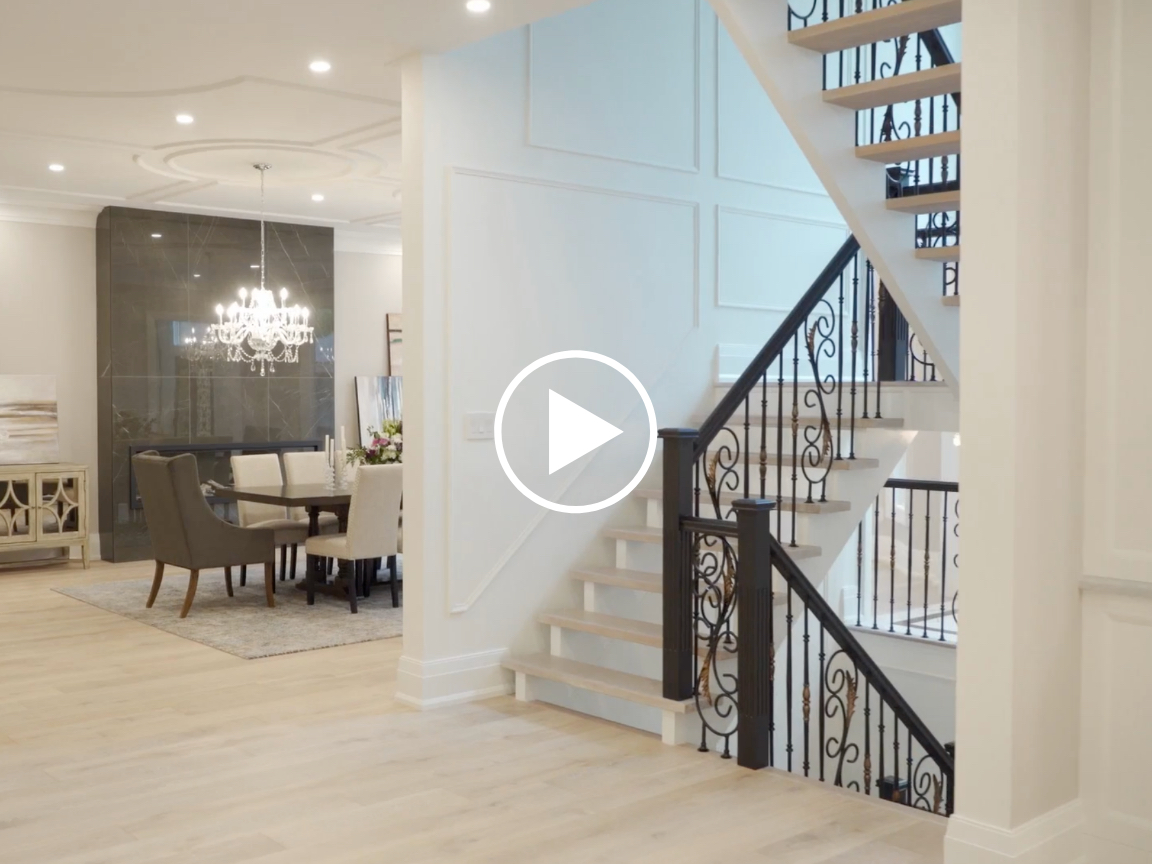PROJECT DETAILS

“It was a thrill, walking in and then seeing it all come together like that. Dave and I were just beside ourselves with excitement!”
Dave & Debbie – Vaughan
CLIENTS DESIGN INSPIRATION
- Clients wanted to modernize their main floor but weren’t sure how to start.
- We took this general concept and worked with them to assess their true vision.
- With our expertise, the clients solidified their needs and wishes for a light and airy open concept design.
MATERIALS & FINISHES
Kitchen
- White Carrara Italian marble
- Crisp stainless steel fixtures and lighting
- High-end stainless steel appliances
Dining Room
- Stunning black marble gas fireplace feature
- Sumptuous black oak dining table
Living Room
- Modern coffered ceiling
Throughout
- Striking black accents
- Wide-planked natural wood flooring
- Bright, stylish wall treatments
KEYS TO THE DESIGN
- Open up the main floor and provide more space overall
- Modernize the look and feel of the main floor
- Bring light into the design of the main floor
- Create congregation areas that are open and encourage flow
PROJECT TIMELINE
Eight-month contract












