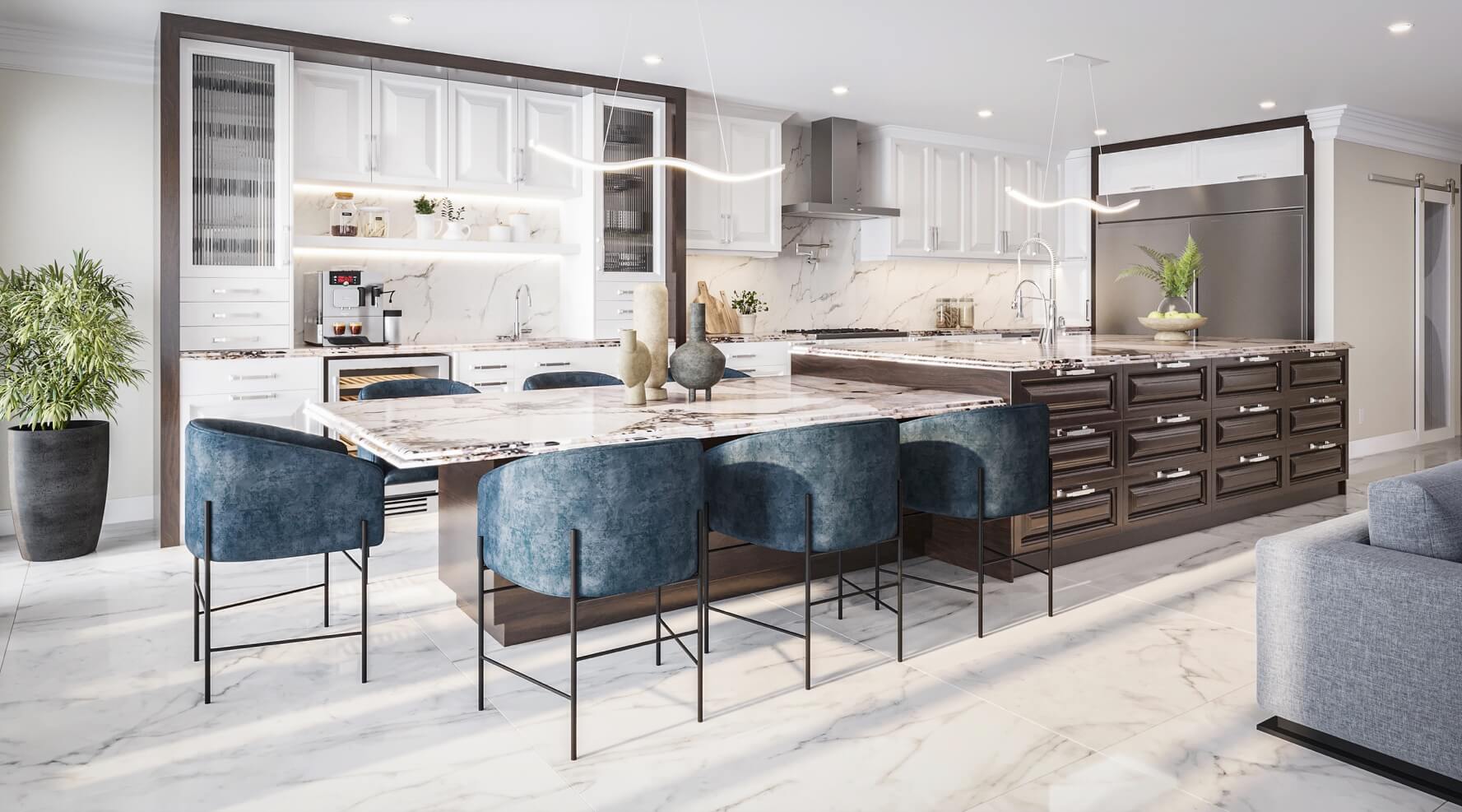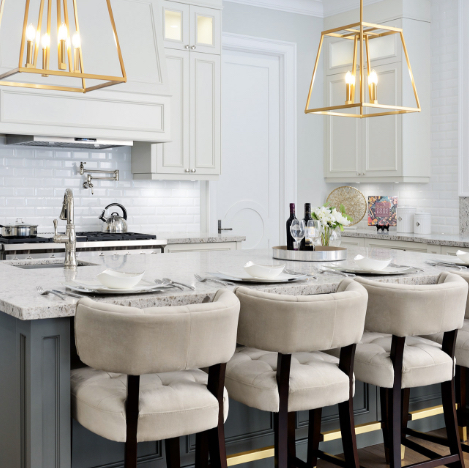Blog
Design in Progress: Opening Up a Home in Oakville
With good bones in a great neighbourhood, our clients knew they wanted to stay in their current house as they transitioned into their next phase in life post-retirement. After decades of hard work, their mission now it to enjoy the company of family and friends while remaining active and on-the-go. But with a dark, cramped first floor that had absolutely no continuity between the kitchen and living areas, their space was in desperate need of an upgrade.
Letting in the Light
One of the homeowners’ biggest requirements for this project was to find a way to bring more light into the space. Creating an open floorplan was a logical first step as it allows the natural light to filter through the entire first floor uninhibited. To make it happen, we installed a steel beam that supports the second floor—no awkward pillars required! Next, we added more windows throughout to capture the sunlight.
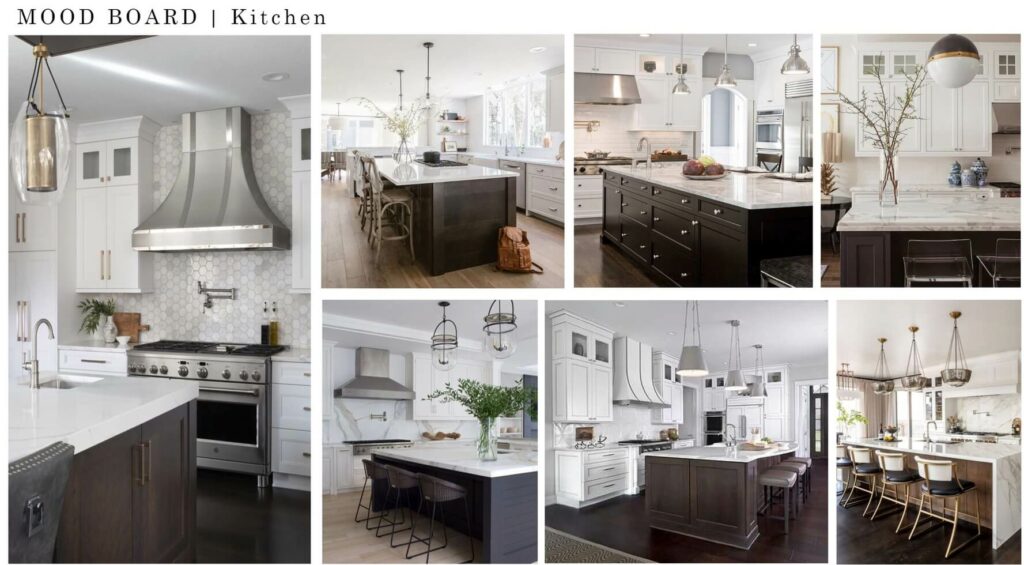
We are also taking a mindful approach to the color palette and drawing inspiration from the hues and textures in the mood board we created for the kitchen. Off-white upper cabinets and beautiful light-toned Patagonia natural quartzite countertops brighten up the room and bring in the transitional style that the homeowners were drawn to in the project’s discovery phase.
A Kitchen Built for Entertaining
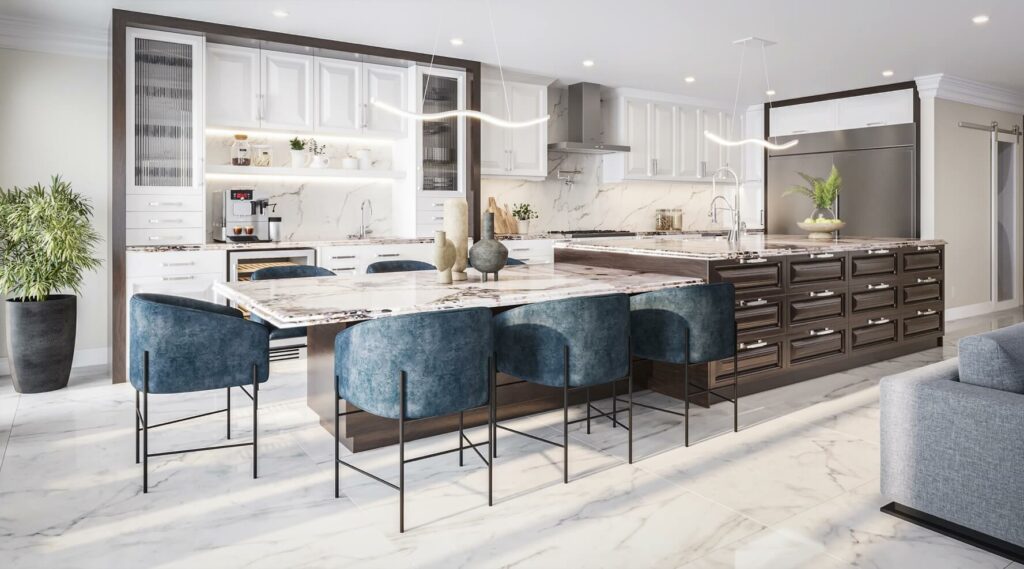
The kitchen’s focal point is a gorgeous large island with more than enough seating for family and friends to gather. To add some visual interest (and prevent the need for a seam in the quartzite), we will drop down some of the seating area to table height. A custom beverage station for coffee, wine, and everything in between will feature a bar sink, secondary fridge, and lots of storage. Sleek stainless steel appliances and fixtures will add a modern contrast to the more traditional dark wood on the island and lower cabinets.
Creating Cohesion
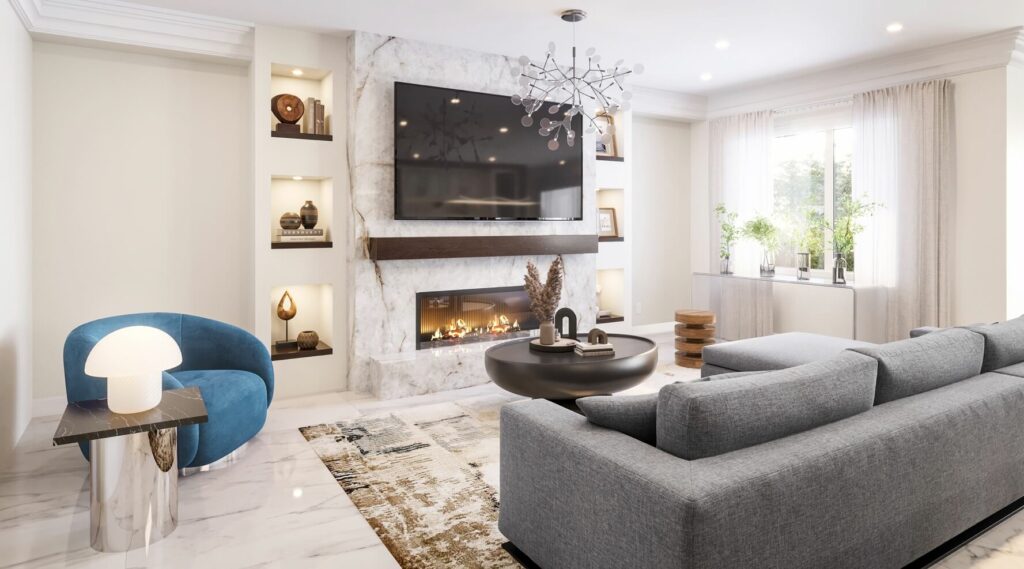
Our clients opted to remodel their entire first floor at once in part because they wanted cohesion and continuity in the design. Marble flooring, which harkens back to the homeowners’ time living abroad, will span the entire space for a seamless look. In the living room elements like the warm wood mantle and marble fireplace echo the materials used in the kitchen. As a final touch, wall niches and carefully-placed open shelving throughout allow room to display personal belongings.
We absolutely cannot wait for the final reveal of this first-floor transformation! Be sure to check back for updates on our progress.
Ready to revamp your space? Contact Georgian Design Build today to begin planning your next renovation project!
