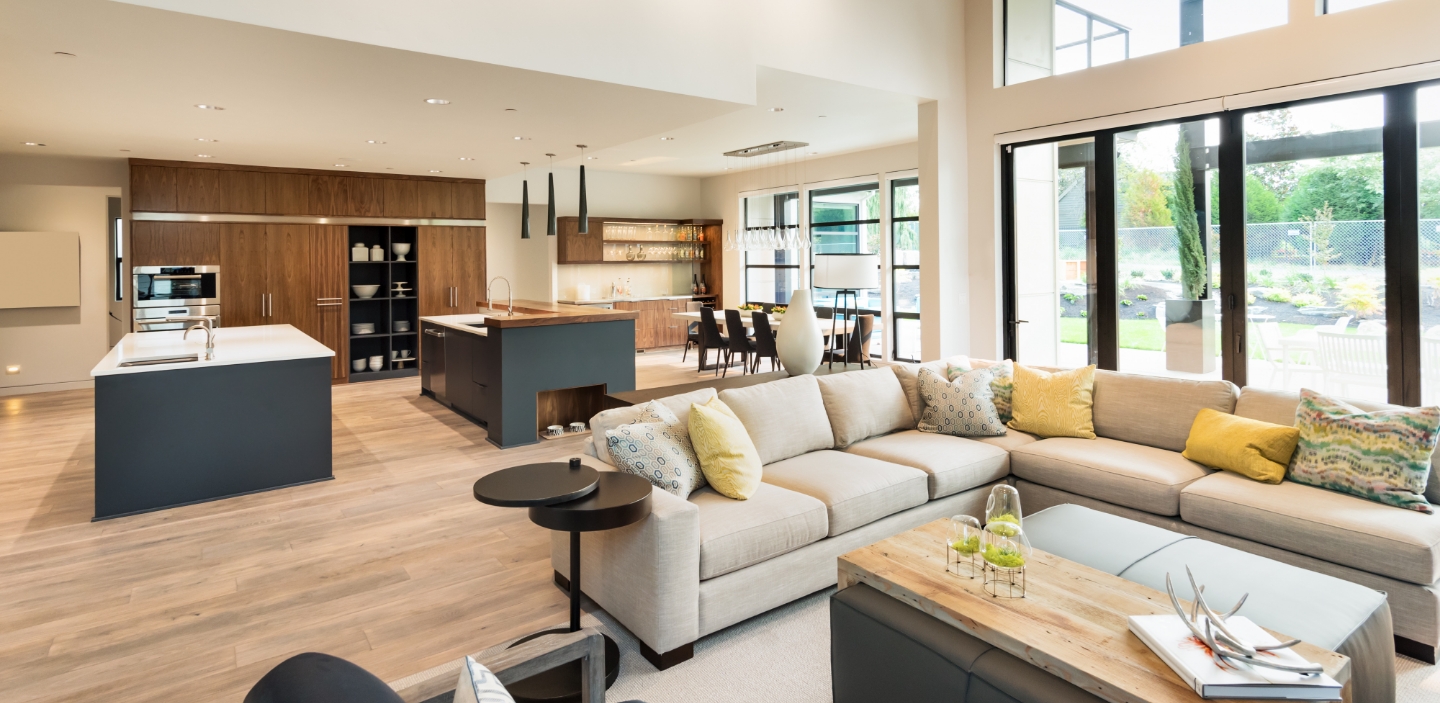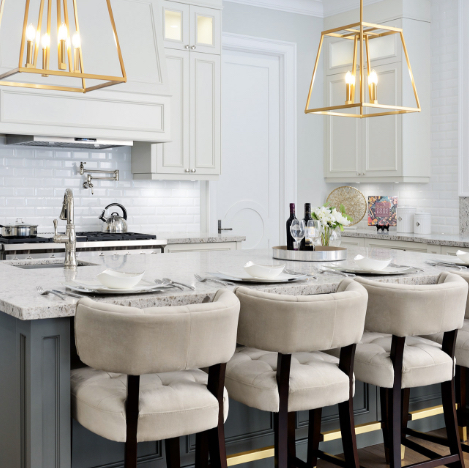Blog
What Attracts Homeowners to Open Floor Plans
Like the majority of homeowners, you can spot the intrinsic value of open floor plans. There’s just something about being able to move around freely from one room to the next that makes life a little easier and more comfortable. But what is it about open floor plans that make them so popular? Here are a few reasons why homeowners love open floor plans.
More space
One of the benefits of an open floor plan is the increased sense of spaciousness it can provide. By eliminating walls and doors, you create a continuous flow of energy throughout the space. This can be particularly beneficial in small homes, where every square foot counts. In addition to making your home feel more spacious, an open floor plan can also help to increase its resale value. Buyers are increasingly looking for flexible, open-concept spaces that can be easily adapted to their own needs.
Flexible furniture arrangements
One of the advantages of an open floor plan is the flexibility it provides in terms of furniture arrangements. Unlike a traditional floor plan, which typically features a series of smaller rooms, an open floor plan combines the living room, dining room, and kitchen into one large space. This allows for a variety of different furniture arrangements, such as placing the sofa in the middle of the room or creating a separate seating area.
Makes socializing better
For many homeowners, being able to entertain guests is an important part of enjoying their home. With an open floor plan, the kitchen, living room, and dining room flow together seamlessly, making it easy to move between activities. Guests can help prepare food in the kitchen while still being able to socialize with other guests in the living room. And when it’s time to eat, everyone can easily transition to the dining room table.
Safer for kids
Childproofing a home can be a daunting task for any parent, but it becomes even more challenging when the layout of the house is not conducive to safety. A traditional home with multiple levels and closed-off rooms presents many opportunities for children to get hurt, either by falling down the stairs or by getting trapped in a room. In contrast, an open floor plan with few walls and barriers provides greater visibility and makes it easier for parents to keep an eye on their kids.
A modern feel
When it comes to home design, the open floor plan is a popular choice for those seeking a modern feel. By eliminating walls and barriers between rooms, open floor plans create a sense of spaciousness and flow. What’s more, by opening up the interior of the home, open floor plans can also help to bring the outdoors in, creating a seamless transition between indoor and outdoor living spaces. Ultimately, the open floor plan is a versatile design choice that can help to create a modern feel in any home.

