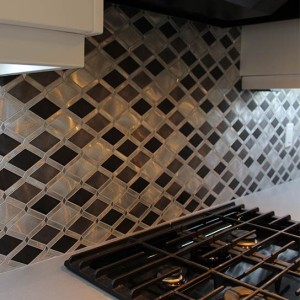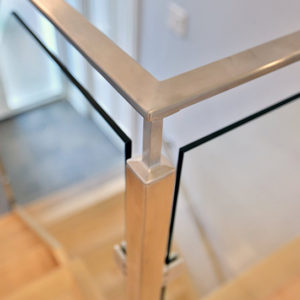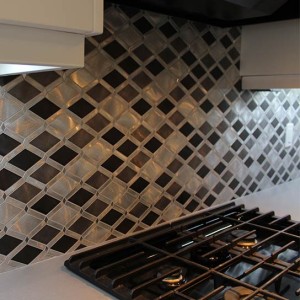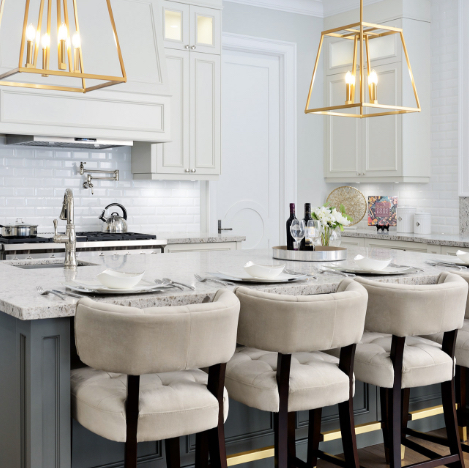Blog
Design Risks To Take in 2016
So much of interior design is about rules and do’s and don’ts, pairing personal taste with common wisdom, form and function. But understanding these rules, notions about shapes, colour theory and so much more gives plenty of leeway to bend these rules a little bit and take a few risks. As we get to the halfway point of the year, let’s look at a few risks you could be taking in your home design for this year and beyond.
Artsy Tiles
 Think a bit outside the box when it comes to tiling, especially when you’re talking about backsplashes and bathroom walls. From mosaics, to colourful patterns to unusual materials, there are tons of ways to take glass and porcelain tiles to the next level; almost creating pieces of art if they’re laid properly. Think about the colour scheme in the space you’re looking to infuse some unconventional tiling in and find innovative and creative ways to work with and around it.
Think a bit outside the box when it comes to tiling, especially when you’re talking about backsplashes and bathroom walls. From mosaics, to colourful patterns to unusual materials, there are tons of ways to take glass and porcelain tiles to the next level; almost creating pieces of art if they’re laid properly. Think about the colour scheme in the space you’re looking to infuse some unconventional tiling in and find innovative and creative ways to work with and around it.
Skylights
One of the best things about home renovations is the chance to include brand new elements in an otherwise perfect room. If you have a space you feel is particularly dark, consider adding a skylight in order to bring much more light into the space. This is a feature that works in nearly every space, even though it’s not a feature we necessarily see all the time.
Window Gallery
Paintings and artwork is a mainstay in most living spaces, and usually mounted on large areas of wall space. A new spin on this classic is to mount walls on windows instead. This is perfect for rooms where there are floor to ceiling windows in more than one place.
Hanging Bed
Not everyone would be able to sleep in a swinging or hammock bed, but for the ones among us who are comfortable now is the time to consider adding it to an indoor or outdoor space in your home. We typically find beds like this on porches, but there have been instances where they find their way inside bedrooms or living spaces, putting fun and whimsy above traditionalism.
Textured Flooring
 Gone are the days when standard tile was the go-to flooring option. While we tend to see pebbled textured flooring in showers, it usually doesn’t extend much farther than the shower floor. Consider pulling it into much more of the bathroom, especially large ones that would benefit from the dynamic impact of the texture and shape variations.
Gone are the days when standard tile was the go-to flooring option. While we tend to see pebbled textured flooring in showers, it usually doesn’t extend much farther than the shower floor. Consider pulling it into much more of the bathroom, especially large ones that would benefit from the dynamic impact of the texture and shape variations.
Glass Flooring
This is understandably risky for many homeowners, but glass flooring or staircase railing is quite an adventurous addition to any home. This is perfect for open concept spaces where stairs could break up the flow of the home in an awkward way. It’s important for this to be safely and securely since you’re dealing with a material that’s both strong and fragile at the same time in varying degrees. You can also opt to have partial glass flooring instead, mixing glass panels or bits alongside other materials like wood or even concrete for a look that’s still unconventional but a bit less extreme.
Room Dividers
Not every space needs a half wall to distinguish it from another part of the room. Think of natural materials like bamboo or even tall plants to create partitions between related spaces. This gives a modern but earthy vibe to any space that needs a bit of sectioning off. Think of master bedrooms with an open concept master suite that, while keeping it accessible, still would benefit from some type of slight separation.

